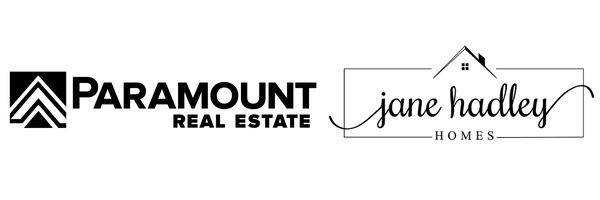2607 Terrace View Drive, Watford City, ND 58854
$264,500


























Property Type:
Residential
Bedrooms:
3
Baths:
2
Square Footage:
1,352
Lot Size (sq. ft.):
40,032
Status:
Closed
Current Price:
$264,500
List Date:
2/27/2023
Last Modified:
2/06/2024
Description
Lots of space, a pellet stove to keep warm in winter, a shed for all your yard care tools, a covered back patio and fenced yard to enjoy in summer...what more could you ask for? This great home is meant for you! There is a finished, insulated and heated garage too! This home has three bedrooms, two bathrooms, and a split layout with a well appointed kitchen and spacious open layout. Call your favorite Realtor for your showing today!
More Information MLS# 4005567
Location
Street Number: 2607
Street Name: Terrace View
Street Type: Drive
Area: Watford City Rural
Sub Area: Watford City Rural SE
State: ND
Zip Code: 58854
County: McKenzie
Subdivision: Buffalo Hills
Contract Information
Sold Price: $264,500
Current Price: $264,500
List Price/SqFt: 199.63
Sold Price/SqFt: 195.64
Date Listed: 2023-01-07
Buyer Agent Broker Commission: 3
Buyer Broker Type: %
Legal, Tax and Other Information
Taxes: 1123.24
Tax Year: 2022
Pending Specials: No
Zoning: Ag
Parcel ID: 200400700
Legal Description: Lot 7 Block 0 Buffalo Hills First Addition
General Property Information
Property Sub Type: Single Family Residence
Lot SqFt: 40031.64
Lot Acres: 0.919
Lot Dimensions: 133x349
Year Built: 2014
Bedrooms Total: 3
Total Full Baths: 2
Total Baths: 2
Main Finished SqFt: 1352
Finished Above Grade SqFt: 1352
Total Finished SqFt: 1352
Garage: Yes
Garage Spaces: 2
Fireplace: Yes
Accessibility Features: No
Association: Yes
Remarks
Included: Refrigerator, Clothes Washer, Clothes Dryer, Shed, Pellet Stove, any remaining pellets at closing
Directions: East on 4th Ave NE to Bypass, East on Hwy 23, South on 122nd Ave NW, follow curve onto 26th F St NW. Take a left on Terrace View Drive and house is second to last on right.
Public Remarks: Lots of space, a pellet stove to keep warm in winter, a shed for all your yard care tools, a covered back patio and fenced yard to enjoy in summer...what more could you ask for? This great home is meant for you! There is a finished, insulated and heated garage too! This home has three bedrooms, two bathrooms, and a split layout with a well appointed kitchen and spacious open layout. Call your favorite Realtor for your showing today!
Status Change Info
Status: Closed
Under Contract Date: 2023-04-18
Sold Date: 2023-06-05
Sold Price: $264,500
Fireplace Features
Number of Fireplaces: 1
Patio And Porch Features
# of Decks: 1
# of Patios: 1
Association Fee Includes
Association Fee: 500
Association Fee Frequency: Annually
Property Features
Basement: Crawl Space
Architectural Style: Ranch
Levels: One
Flooring: Carpet; Vinyl
Heating: Electric; Forced Air; Pellet Stove
Cooling: None
Construction Materials: Vinyl Siding
Appliances: Dishwasher; Dryer; Electric Range; Microwave; Refrigerator; Washer; Water Purifier Owned
Interior Features: Ceiling Fan(s)
Fireplace Features: Dining Room; Pellet Stove
Foundation: Concrete Perimeter
Listing Terms: Assumable; Conventional; FHA; VA Loan
Exterior Features: Garden; Storage
Lot Features: Rectangular Lot
Other Structures: Shed(s)
Parking Features: Attached; Garage Door Opener; Garage Faces Front; Heated Garage; Inside Entrance; Insulated
Water Source: Well
Sewer: Private Sewer; Septic System
Association Fee Includes: Road Maintenance
Fencing: Back Yard
Listing Office: Paramount Real Estate LLC
Last Updated: February - 06 - 2024
The listing broker's offer of compensation is made only to participants of the MLS where the listing is filed.
Information deemed reliable but not guaranteed.
