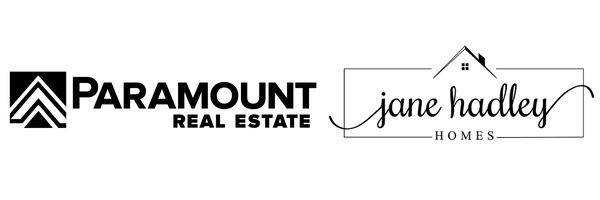313 25th Avenue NE, Watford City, ND 58854
$110,000
Property Type:
Residential
Bedrooms:
3
Baths:
4
Square Footage:
1,601
Lot Size (sq. ft.):
5,227
Status:
Closed
Current Price:
$110,000
List Date:
1/10/2023
Last Modified:
6/01/2023
Description
LAST ONE IN THE SUBDIVISION, this unit poses unique renovation. The garage needs renovated back to its original use from a former fitness center. 3 bedroom, 3.5 bath unit, slider to a patio in the lower level.
More Information MLS# 4005584
Location
Street Number: 313
Street Name: 25th
Street Type: Avenue
Street Direction Sfx: NE
Area: Watford City
Sub Area: Watford City NE
State: ND
Zip Code: 58854
County: McKenzie
Subdivision: Little Bison Subdivision
Contract Information
Sold Price: $110,000
Current Price: $110,000
List Price/SqFt: 86.82
Sold Price/SqFt: 68.71
Date Listed: 2023-01-07
Buyer Agent Broker Commission: 3
Buyer Broker Type: %
Legal, Tax and Other Information
Taxes: 1550.31
Tax Year: 2021
Specials Installment: None
Pending Specials: No
Zoning: R2
Parcel ID: 834003500
Legal Description: Little Bison Subdivision, First Addition, Block 3, Lot 10
General Property Information
Property Sub Type: Townhouse
Lot SqFt: 5227
Lot Acres: 0.12
Lot Dimensions: 50 x 100
Year Built: 2014
Bedrooms Total: 3
Total Half Baths: 1
Total 3/4 Baths: 1
Total Full Baths: 2
Total Baths: 4
Upper Finished SqFt: 750
Lower Finished SqFt: 851
Finished Above Grade SqFt: 750
Finished Below Grade SqFt: 851
Total Finished SqFt: 1601
Garage: Yes
Garage Spaces: 2
Fireplace: No
Accessibility Features: No
Association: Yes
Remarks
Included: Washer/Dryer, Refrigerator, Electric Range, Microwave and Dishwasher
Public Remarks: LAST ONE IN THE SUBDIVISION, this unit poses unique renovation. The garage needs renovated back to its original use from a former fitness center. 3 bedroom, 3.5 bath unit, slider to a patio in the lower level.
Status Change Info
Status: Closed
Under Contract Date: 2023-01-08
Sold Date: 2023-05-23
Sold Price: $110,000
Patio And Porch Features
# of Decks: 1
# of Patios: 1
Association Fee Includes
Association Fee: 33.33
Association Fee Frequency: Monthly
Property Features
Basement: Daylight; Exterior Entry; Finished; Full; Sump Pump; Walk-Out Access
Roof: Composition
Architectural Style: Modular; Split Level
Levels: Two
Flooring: Carpet; Laminate
Heating: Electric; Forced Air
Cooling: Central Air
Construction Materials: HardiPlank Type
Encumbrances: Restrictive Covenants
Appliances: Dishwasher; Dryer; Electric Range; Microwave; Refrigerator; Washer
Interior Features: Smoke Detector(s); Window Treatments
Foundation: Concrete Perimeter; Slab
Listing Terms: Cash; Conventional; FHA; VA Loan
Possession: Close Of Escrow
Exterior Features: Keyless Entry; Lighting; Private Entrance; Private Yard; Rain Gutters
Lot Features: Rectangular Lot
Utilities: Electricity Connected; Sewer Connected; Water Connected; Trash Pickup - Public
Parking Features: Double Driveway; On Street
Water Source: Public
Sewer: Public Sewer
Road Frontage Type: City Street
Road Surface Type: Concrete
Association Amenities: Pets Allowed; Playground
Fencing: None
Listing Office: Paramount Real Estate
Last Updated: June - 01 - 2023
The listing broker's offer of compensation is made only to participants of the MLS where the listing is filed.
Information deemed reliable but not guaranteed.
