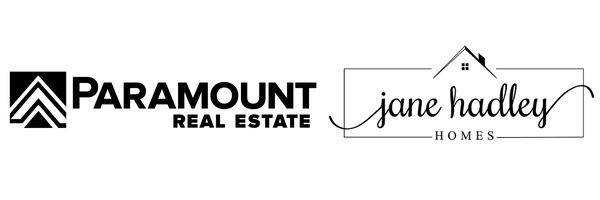402 106 X Avenue SW, Killdeer, ND 58640
$20,000




































































































Property Type:
Commercial Sale
Square Footage:
9,500
Lot Size (sq. ft.):
43,560
Status:
Closed
Current Price:
$20,000
List Date:
4/12/2023
Last Modified:
11/28/2023
Description
Two Shops & 10 Bedroom Approved Workforce Housing Complex on One Acre in Killdeer. Three Total Buildings, Two Shops and One Mancamp Housing Complex.
Building One: 4,500 Sq Ft. Shop Space, Dimensions: 100' X 45'. Three Bay Shop With Drive In Bays, One Large Rollup Door and Two Smaller Bay Doors. Mechanic's Tool Room, Supervisor's Office, Large Inventory Room, Special Tool Area.
Building Two: 2,400 Sq Ft. Shop, Dimensions: 60' X 40'. Three Drive In Bays, Administration & Manager's Office, & Instrument Area.
Approved Workforce Housing Complex: Dimensions: 75' X 35'= 2,600 Sq Foot Mancamp. 10 Bedrooms, 4 Bath, Large Kitchen Area, TV Room & Large Lounge.
More Information MLS# 4006858
Location
Street Number: 402
Street Name: 106 X
Street Type: Avenue
Street Direction Sfx: SW
Area: Outlying Towns
Sub Area: Outlying Towns SE
State: ND
Zip Code: 58640
County: Dunn
Contract Information
Sold Price: $20,000
Current Price: $20,000
List Price/SqFt: 34.21
Sold Price/SqFt: 2.11
Date Listed: 2023-04-12
Buyer Agent Broker Commission: 3
Buyer Broker Type: %
Price Type: Sale Only
Legal, Tax and Other Information
Taxes: 3146.77
Tax Year: 2022
Specials Installment: 1040.79
Specials Balance: 1040.79
Pending Specials: No
Zoning: Commercial
Parcel ID: 10-8304-024
Legal Description: Legal: Section: 0; Twp: 0; Range: 0; Lot: 1; Blk: 1; Hutchinson 2nd Subdivision
General Property Information
Property Sub Type: Industrial
Lot SqFt: 43560
Lot Acres: 1
Lot Dimensions: 1 Acre
Year Built: 2011
Finished Above Grade SqFt: 9500
Total Finished SqFt: 9500
Accessibility Features: No
Fee: No
Remarks
Directions: Located on One Acre In The City of Killdeer, Behind McKenzie Electric Co-op.
Public Remarks: Two Shops & 10 Bedroom Approved Workforce Housing Complex on One Acre in Killdeer. Three Total Buildings, Two Shops and One Mancamp Housing Complex.
Building One: 4,500 Sq Ft. Shop Space, Dimensions: 100' X 45'. Three Bay Shop With Drive In Bays, One Large Rollup Door and Two Smaller Bay Doors. Mechanic's Tool Room, Supervisor's Office, Large Inventory Room, Special Tool Area.
Building Two: 2,400 Sq Ft. Shop, Dimensions: 60' X 40'. Three Drive In Bays, Administration & Manager's Office, & Instrument Area.
Approved Workforce Housing Complex: Dimensions: 75' X 35'= 2,600 Sq Foot Mancamp. 10 Bedrooms, 4 Bath, Large Kitchen Area, TV Room & Large Lounge.
Status Change Info
Status: Closed
Under Contract Date: 2023-11-01
Sold Date: 2023-11-28
Sold Price: $20,000
Property Features
Business Type: Other
Cooling: Other
Heating: Other
Water Source: Public
Sewer: Public Sewer
Listing Terms: Cash; Conventional
Lot Features: Level
Documents
Listing Office: eXp Realty
Office Phone: 612-751-9303
Last Updated: November - 28 - 2023
The listing broker's offer of compensation is made only to participants of the MLS where the listing is filed.
Information deemed reliable but not guaranteed.

